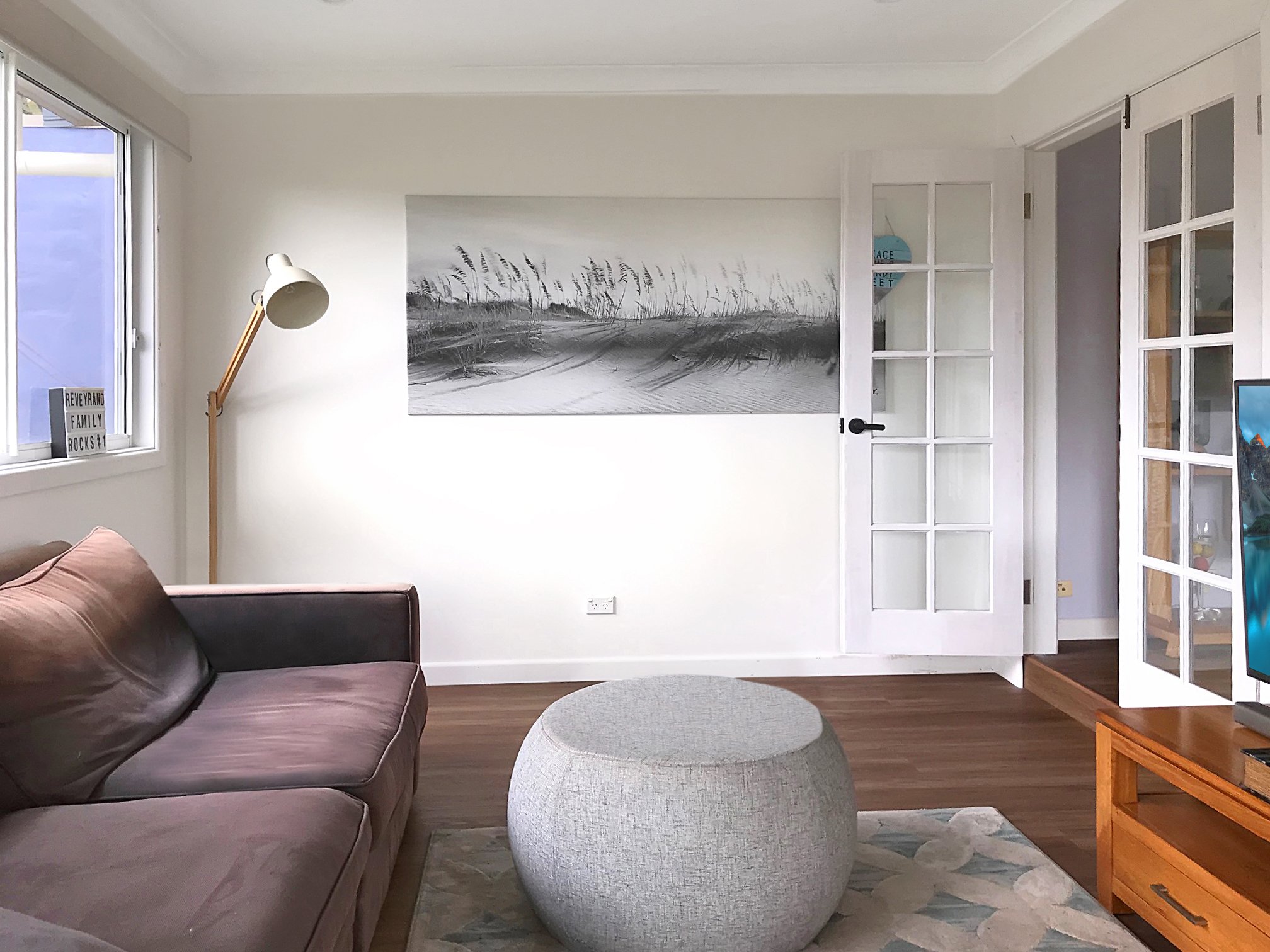Interior Design
Bathroom, ensuite, powder room + laundry design
For these spaces to be successful, they require both function and form.
There are many decisions to be made through the build, with layout, selections and finishes.
A good design drawing will assist in ensuring the functionality and enjoyment of these spaces, while ensuring you achieve the desired visual finish.
Electrical plans / lighting diagrams
Clever lighting design (both natural and electric) transforms the feel of a space.
A lighting plan will include general room lighting, task lighting, mood lighting, light placement, switch locations, consideration of two way switches and dimmers, GPO quantities and locations.
Preparation of a lighting plan saves time, cost and will minimise future changes. It will assist in obtaining electrical quotes. it will also be extremely useful when talking with your lighting supplier / retailer to assist them in understanding your requirements so they can advise in store on pricing, options and current trends.

Mona Vale interior living

Mona Vale interior master bedroom

Mona Vale interior ensuite

Mona Vale interior entry stairs

Mona Vale interior living and balcony

Collaroy interior kitchen

Frenchs Forest interior living

Frenchs Forest interior kitchen

Willoughy - Laundry redesign

Willoughby - Laundry redesign

Allambie Heights interior stairs

